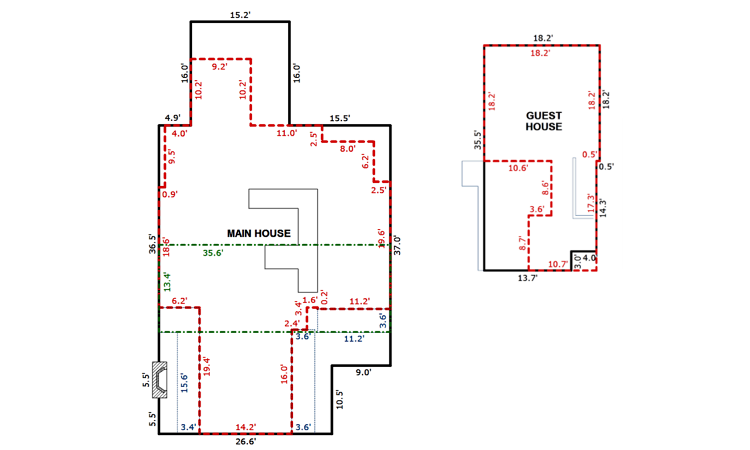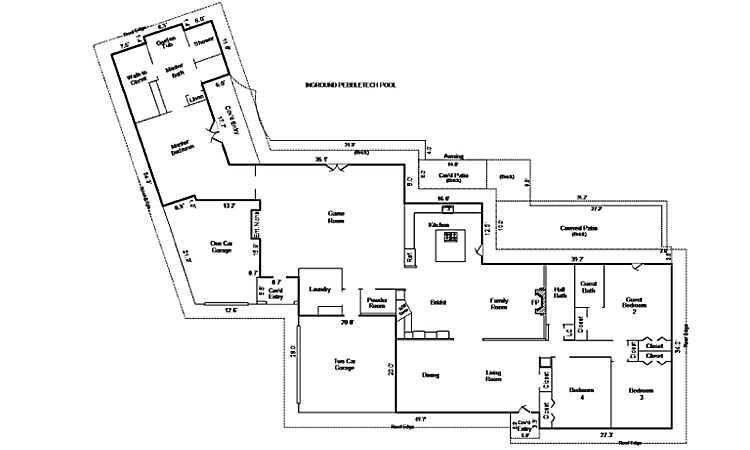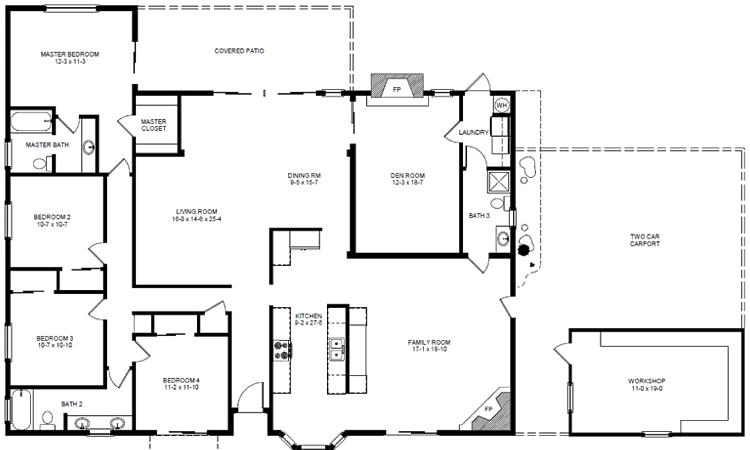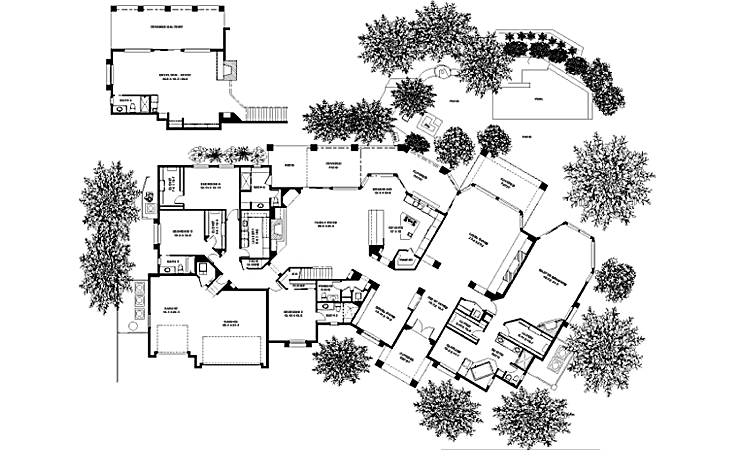| Living Area (GLA) Sketch |

|
- Important for determining building/living area of property.
- Area calculations are based on actual structural measures.
- Verifies accuracy of Assessor's reported living area.
- Confirms structure size for concerned parties.
- Heads off major size discrepancy, when seeking financing.
|
|
| GLA Sketch w/ Room Location |

|
- Enhanced version of Living Area Sketch.
- Includes basic room location detail.
- Economy version of Room Layout Floor Plan.
|
|
| Room Layout Plan |

|
- Great marketing tool for listings!
- Visually illustrates room type, room layout, and design flow.
- Buyers have a better understanding of property functionality.
- Buyers envision existing design flexibility for future needs.
- Assists in home improvement and renovation projects.
- Assists in expediting appraisal process for financing.
- Great asset for marketing package and homeowner planning.
- Adds that extra level of professional due diligence.
|
|
| Room Layout Plan w/ Site Detail |

|
- In addition to the room layout floor plan, exterior features such as the pool, spa, outdoor barbecue, tennis court and various landscape features are included.
- The added site detail to a room layout plan enhances the detail of the property and helps illustrate congenial flow of an interior design with its exterior surroundings.
|







